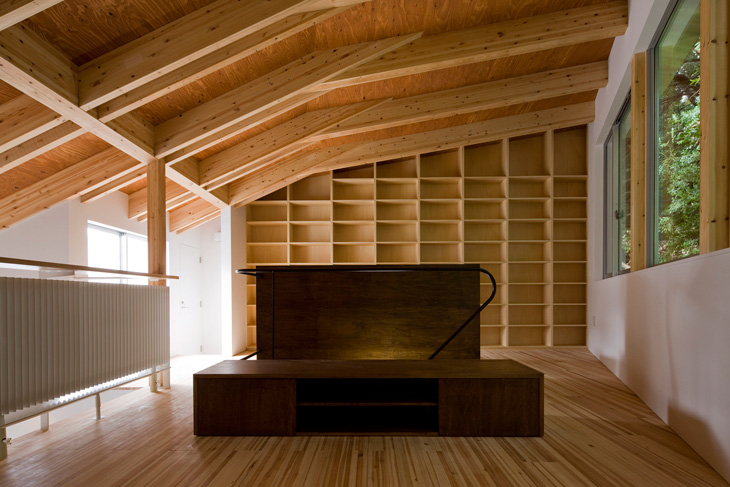相原の住宅
Tokyo / aihara / 2009 - 2010
用途
個人住宅
構造
株式会社 MID研究所
照明
株式会社フォーライツ
施行
三昭建設株式会社
撮影
淺川敏
掲載
2014.08 建築知識
2011 domus
2011 designboom
東京都町田市郊外に、50年ほど前に造成された住宅地の周縁に建つ、夫婦2人のための小住宅です。
敷地は、北側に雑木林の斜面をもつ特徴的な場所で、自然に親しむ里山の生活を好むクライアントが、自分達らしい家を作るために見つけてきた土地です。この敷地の特徴を最大限に活かしながら、クライアント夫婦にふさわしいライフスタイルを実現することがこの住宅のテーマです。
まずは、敷地の南側に菜園を設けることとなりました。1階のダイニングキッチンは、大きく張り出した庇の下のテラスや菜園へと繋がる活動的な場所であり、そこに面する2階のリビングと書斎は、大きな窓から北斜面の雑木林の緑を取り込み、落ち着いた場所として設えました。
2つのスペースに大きな屋根をゆったりとかけ渡し、ひとつの屋根の下で、動と静の空間が緩やかに繋がり共存する現代版の田舎住宅を目指しました。
大屋根の木架構は、シングルの梁をダブルの梁で挟み込んで継いだ重ね梁で構成され、敷地形状と斜面にフィットさせながら、折れまがった屋根面を形成しています。
屋根は南面で大きく張り出した深い庇となり、外部と内部をつなぐ重要なスペースを生み出しています。この住宅の玄関口であり、天気の良い日の屋外ダイニングスペースであり、日射の強い日や雨の日の農作業の場と、様々なシチュエーションでの活動を可能にします。
同時に、深い庇は夏の強い日射を遮り、この住宅では東京の蒸暑い真夏でさえもエアコンを使用せずに過ごすことができます。吹抜けの手すりは、冷温水による輻射式冷暖房装置となっており、夏は南庭から北側の雑木林へと通り抜ける風を心地よく冷やし、冬はダイニングキッチンの床暖房やシーリングファンと合わせて吹抜けの空間を効率よく暖め、住人にも周辺環境にも優しい方法で、良好な温熱環境を作り出しています。
Located at the periphery of the residential area in Machida city, the suburban of Tokyo, this project is small house for a couple. On the north side of the site, a forest slope up northward. Taking the advantage of this character of the site, to create a space interfacing with the natural environment is the fundamental theme of this project. The dining room widely opens toward the south vegetable garden through the deep covered terrace and create lively gathering space. The terrace could be used for various activities. On the second floor, quiet study and living rooms face to the dining room and their large windows allow good view to the north forest. Those spaces are covered with the large sloped wooden roof and provide variation of the space character, active and quiet. The wooden roof structure consist from the composition of the double beam and single beam. Those are folded corresponding with the slope and the shape of the site. This deep cantilevered roof interrupts the strong sun light during the summer season and makes the interior space comfortable without using HVAC system. The radiant heating and cooling system is integrated with the rail around the double height space. It will cool the breath from the south vegetable garden in summer and warm the entire space with the floor heating system and the ceiling fan in winter. We are intended to create comfortable and sustainable environment.
©2012 KUS. All rights reserved.











