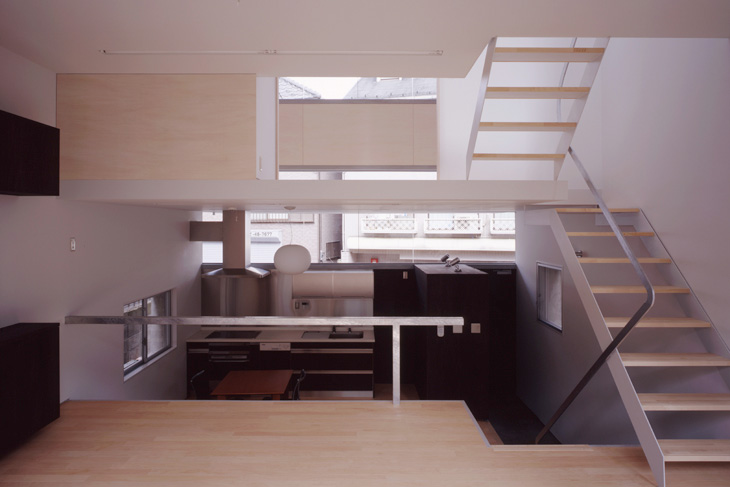三鷹H邸
Tokyo / mitaka / 2005 - 2006
用途
個人住宅
施行
株式会社中島工務店
撮影
西川公朗
掲載
2014.07 ディティール
2007.01 CASA BRUTUS
スキップする薄い床スラブの隙間から「光・景色・生活する家族」が見え隠れすることが、2世帯6人の家族が生活する「三鷹H邸」の特徴です。
スキップしながら連続する居室群の両端には、地階の光庭と屋上の坪庭を配置。明るく広がりのある住宅になりました。各居室の床レベルを違えることで居室の独立性を保ちながらも、それぞれの床レベルでの視線が、他の接する居室越しに外部(光庭、1Fのテラス、坪庭)までも通り抜けるように綿密に設計しています。
そして、この計画のコンセプトをよりクリアに実現するために、地下からキャンチレバーで立上がる、間口5.4mの2枚のRC壁の間に「土木用のスチールデッキ」を掛け渡す構造・工法を考えました。
この構造のおかげで、RC壁で規定されたボリュームの中を、柱や構造壁に邪魔されること無く、平面的にも断面的にも自由に設計することができました。荒々しい2枚のRC打放し壁とは対照的に住戸内部は垂直要素の無い、軽やかなものになったと思います。
Located at the periphery of the residential area in Machida city, the suburban of Tokyo, this project is small house for a couple. On the north side of the site, a forest slope up northward. Taking the advantage of this character of the site, to create a space interfacing with the natural environment is the fundamental theme of this project. The dining room widely opens toward the south vegetable garden through the deep covered terrace and create lively gathering space. The terrace could be used for various activities. On the second floor, quiet study and living rooms face to the dining room and their large windows allow good view to the north forest. Those spaces are covered with the large sloped wooden roof and provide variation of the space character, active and quiet. The wooden roof structure consist from the composition of the double beam and single beam. Those are folded corresponding with the slope and the shape of the site. This deep cantilevered roof interrupts the strong sun light during the summer season and makes the interior space comfortable without using HVAC system. The radiant heating and cooling system is integrated with the rail around the double height space. It will cool the breath from the south vegetable garden in summer and warm the entire space with the floor heating system and the ceiling fan in winter. We are intended to create comfortable and sustainable environment.
©2012 KUS. All rights reserved.











